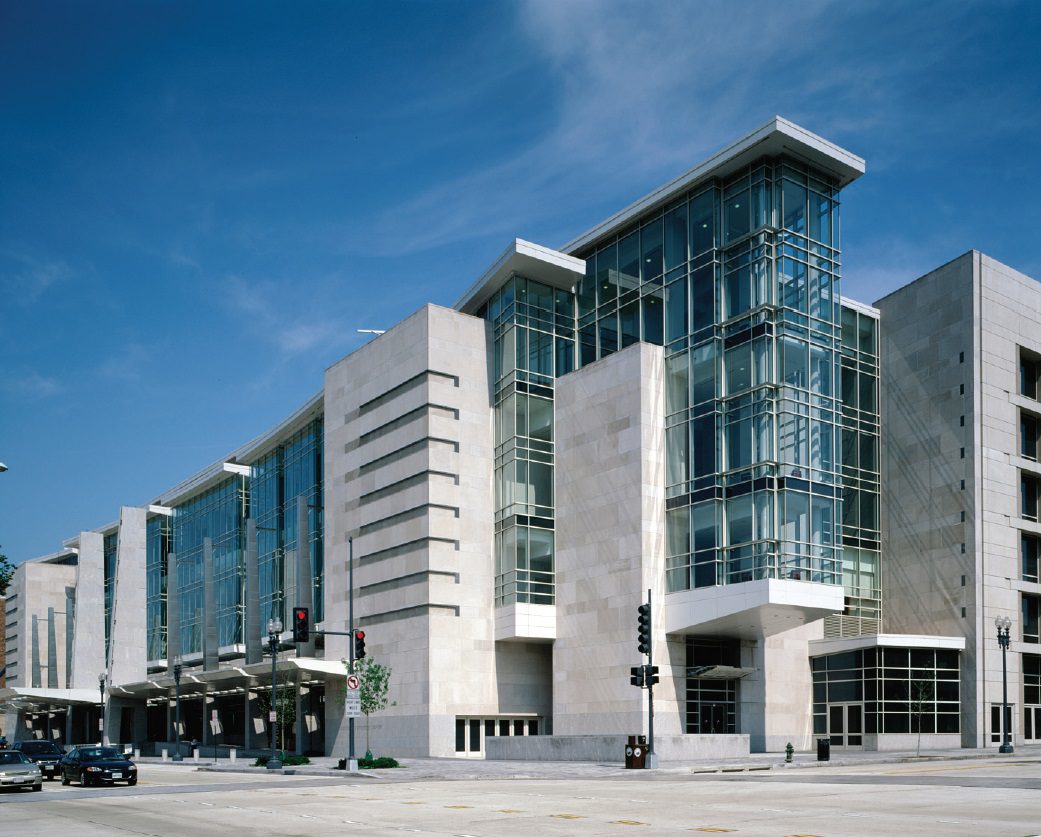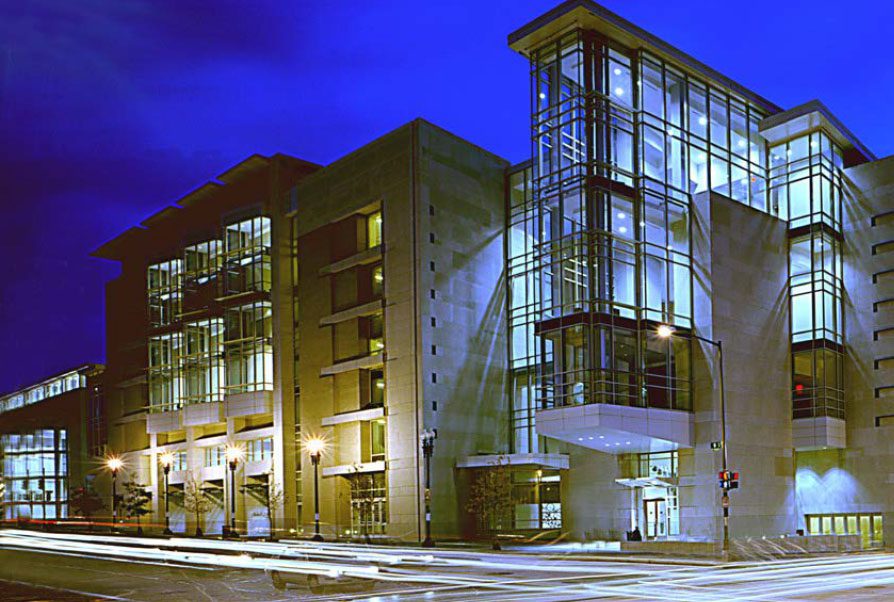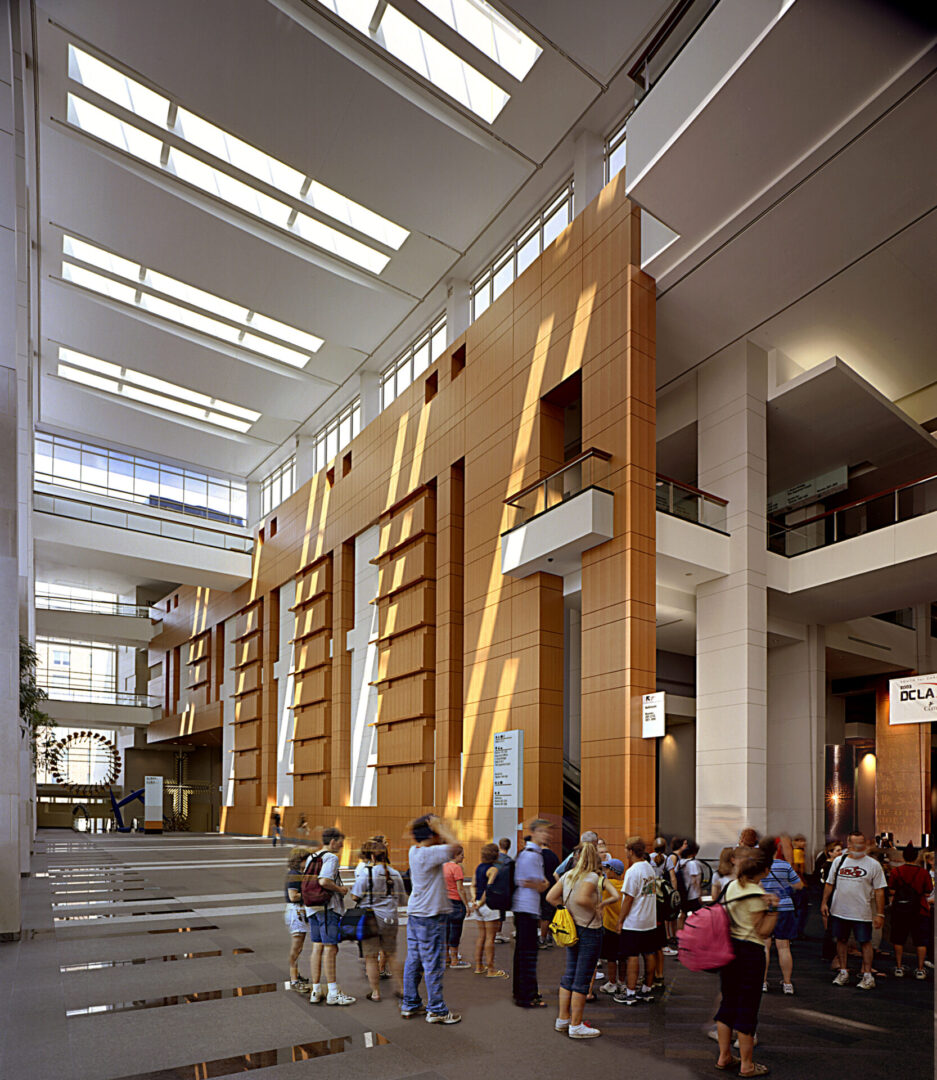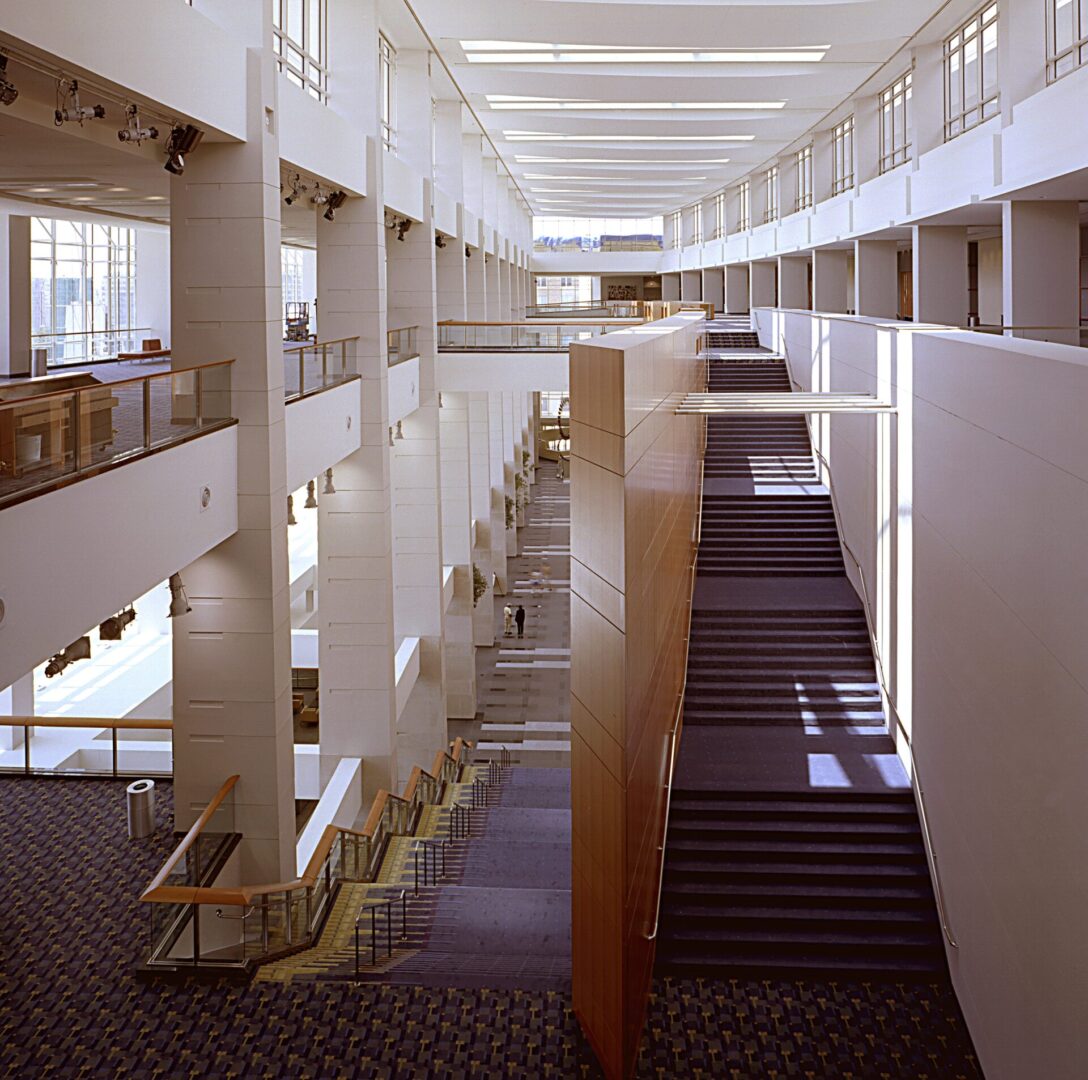Convention Center
Washington DC
The Washington Convention Center is an exhibition and meeting facility covering six city blocks in Downtown Washington, DC. The urban site is bordered by residential neighborhoods on three sides and the historic Carnegie Library on the south. dp+partners’ (dba Devrouax & Purnell) experience with urban design issues made the firm a key player in presentations to approval agencies such as the Commission of Fine Arts and the National Capital Planning Commission.
The basic layout of the center has meeting spaces and registration areas on the ground floor with the main exhibit hall below and second hall above. The main circulation spine runs along the west side, providing access to all spaces; its openness provides a visual connection between the street and activities within. The main entrance faces the park square of the library to the south. Two existing streets were retained and cross the site, above the lower exhibit hall, dividing the building into three massing elements. The ballroom sits at the top level to the south with spectacular views of Downtown Washington from the lobby areas.
The existing metro station, located about mid-site on the east side, had the platform enlarged and the entrance totally renovated. The station’s new elevators and escalators accommodate the increased ridership and bring patrons directly into the center.





