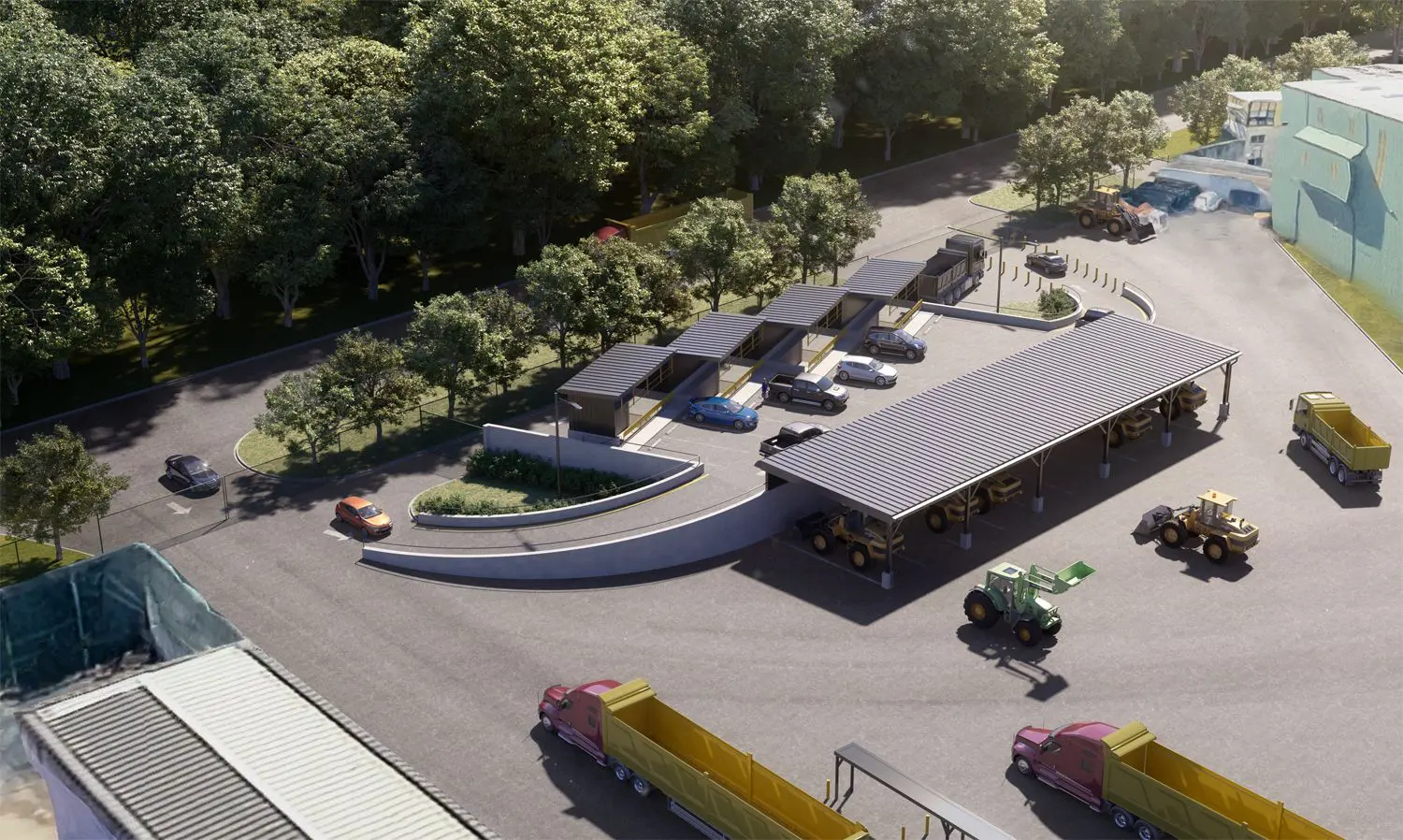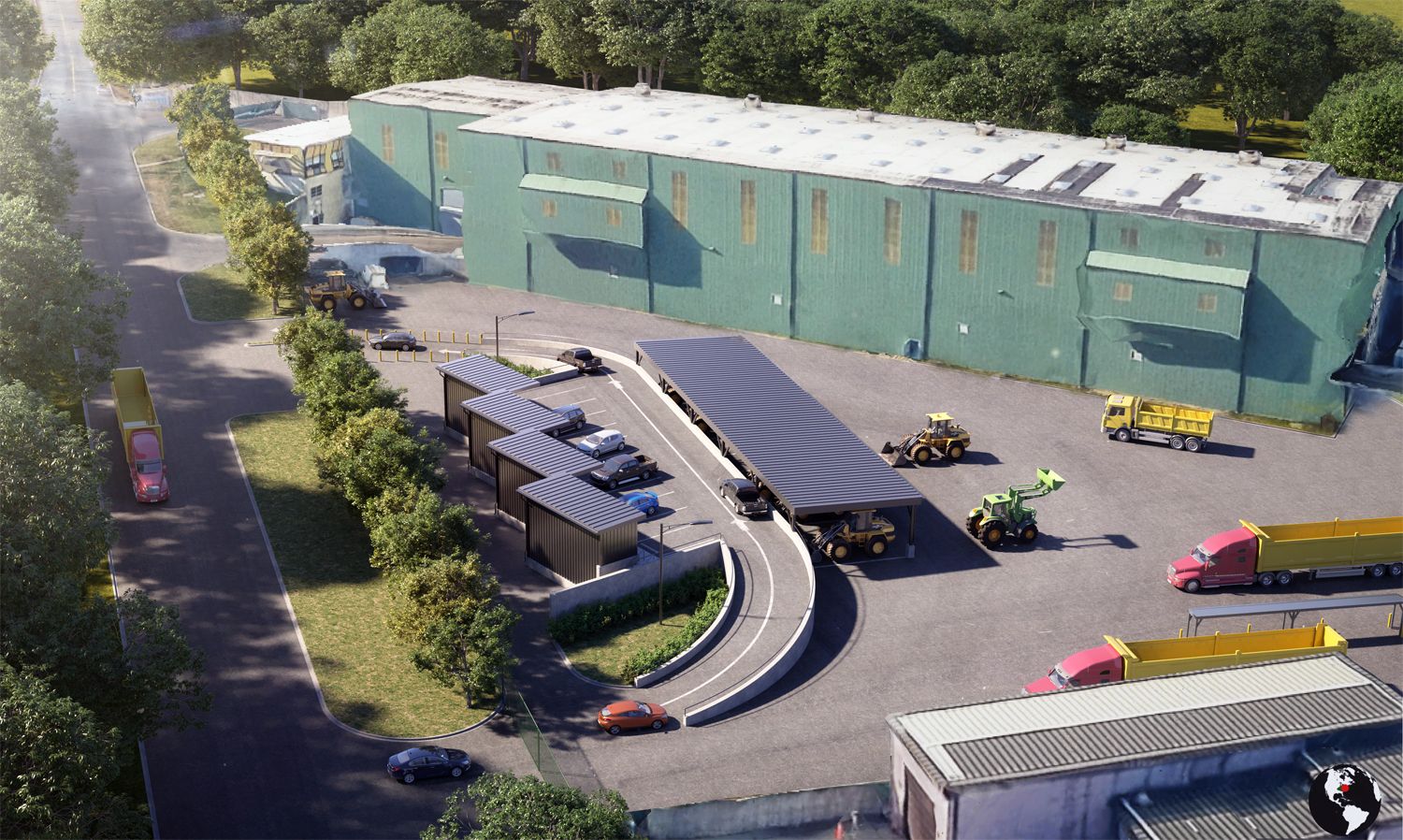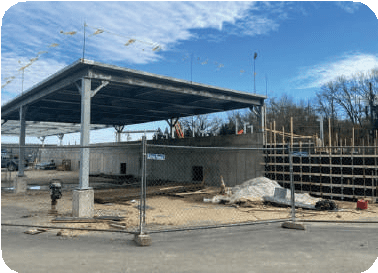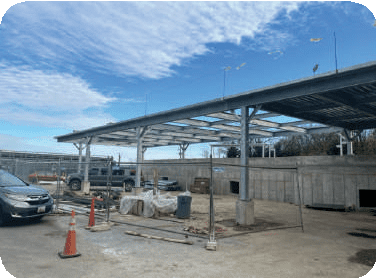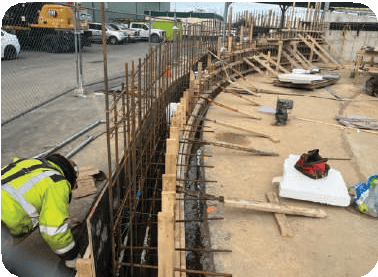Ft. Totten Waste Facility, Washington DC
The Ft. Totten tipping flooring floor was in disrepair; the existing offices required remodeling and the restrooms required updating for ADA compliance. The design team included structural, civil, m/e/p engineers to provide complete design services thru the duration of the project.
Our team also provided design services for the residential drop off that involves the redesign of the current residential drop-off area to include new ramps, dumpsters, equipment parking, retaining walls and site stairs. The design will provide new vehicle circulation pattern to minimize conflicts with bulk trash trucks. The design services included programming, concept design, design development, bidding, permitting and construction administration.
The facility is being built in For-totten in Washington DC. The design is created for a smooth passage of waste through ramp and waste is shaded by a staggered form of room which creates a landmark in the region.
The entire system of movement of trash bins was studied and designed according to safety standards.
The entire complex gives a modern and minimalist look to the neighborhood. The basic concept was to bring in change of the conventional images of waste facilities among the local communities.

