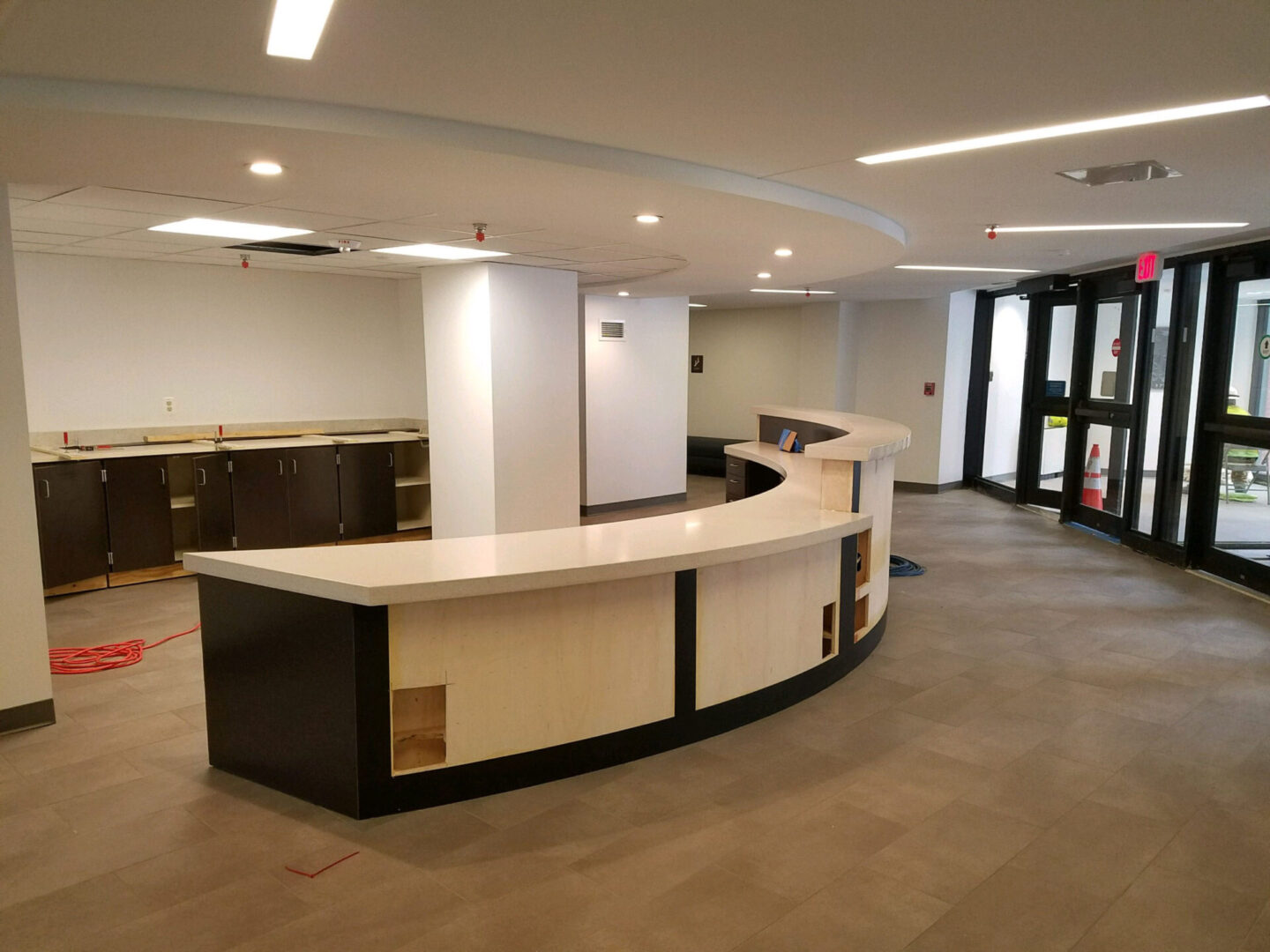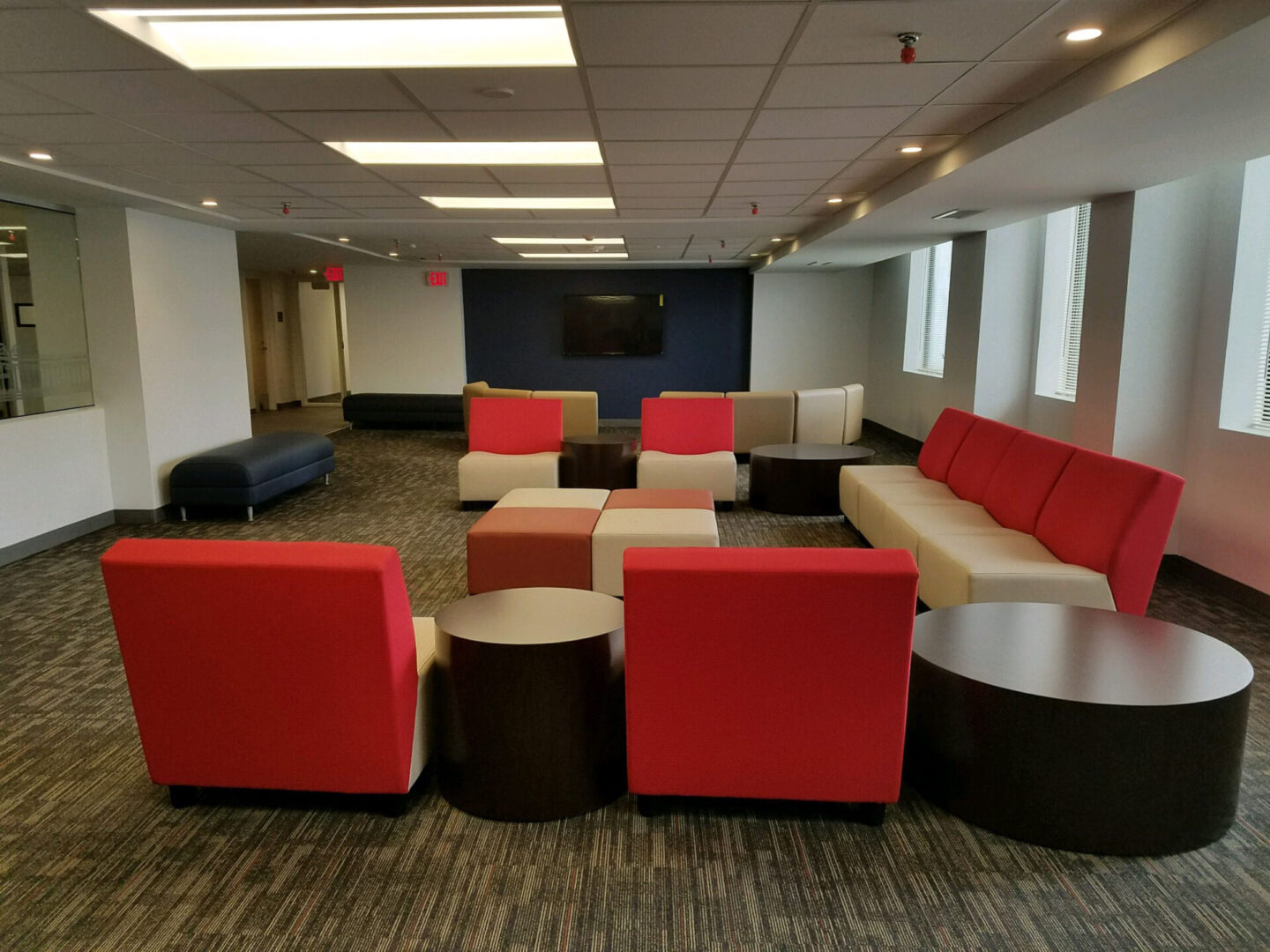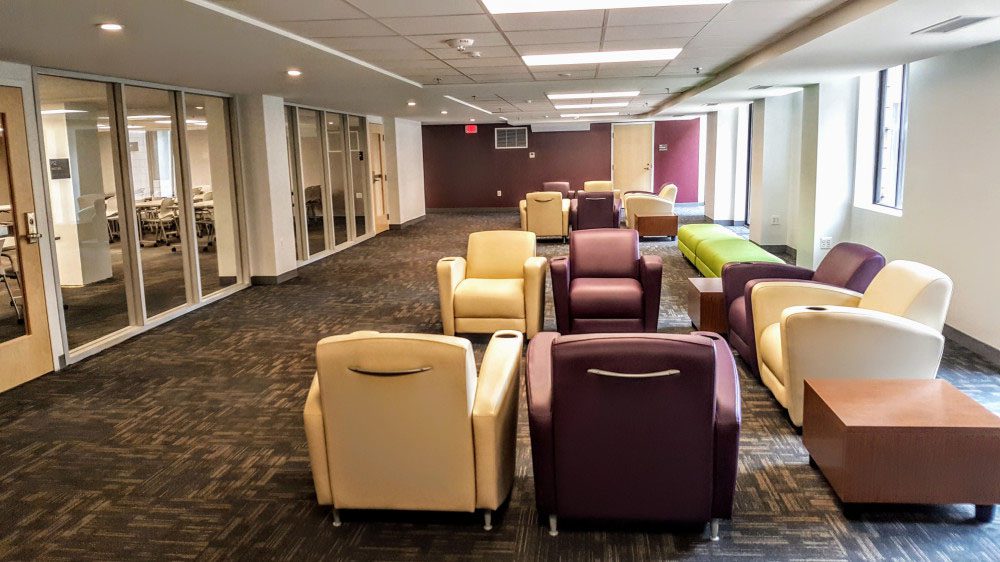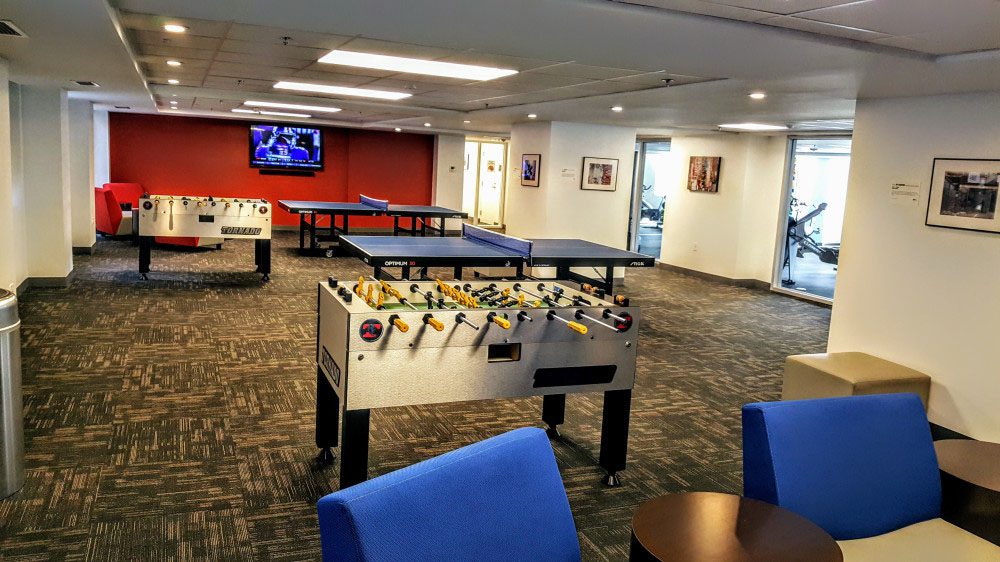howard university towers
Washington DC
The project consisted of the renovation of two existing 10-story towers with a total of approximately 700,000 SF of student resident housing and amenities. The project goal was to improve and enhance the student experience by modernizing the existing building interior. The total bed count of the Towers increased to approximately 1,700. The project was completed in two phases with the west tower completed in fall 2017 and the east tower renovation reopened in the fall of 2018.
The plaza level of the west tower was completely renovated to provide new amenity spaces and to create a modern “live-learn” style community. Amenities include expansive student lounges, a fitness center, a gaming room, and a ‘Grab n Go’ retail space. These spaces are co-located with new learning spaces: classrooms, seminar rooms, study rooms, and a computer lab. Supporting the learning spaces is faculty housing and associated multipurpose space. The plaza level renovation of the east tower includes a student lounge with a residential kitchen for student use as well as a large community room.






