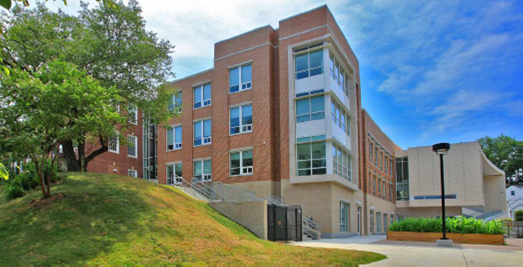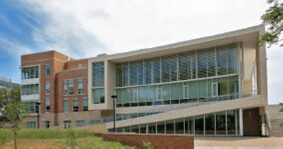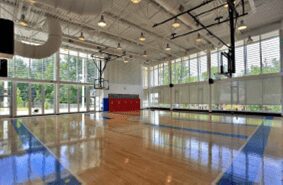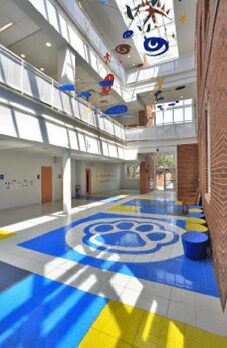Washington, DC
dp+partners were the project design architect for the design-build addition and modernization of Janney Elementary School in Washington, DC. The existing 40,000 SF school building was originally built in 1929, and is listed as a historic landmark by the Historic Preservation Review Board. As a landmark, the historic features of the exterior of the building remained pristine as it was originally built over 80 years ago, while the interior incorporates a new, contemporary design.
The 40,000 SF addition connects to the existing building by making a transition in glass to a corner tower of brick. The building then turns the corner to the west side of the site and transforms into a completely contemporary structure of cast concrete, glass and metal light shelves. The addition programmatically reflects the new DC standards for schools which requires an art room, science lab, multi-purpose room and media center. The project was completed using the design-build method. The project achieved LEED Gold certification.





