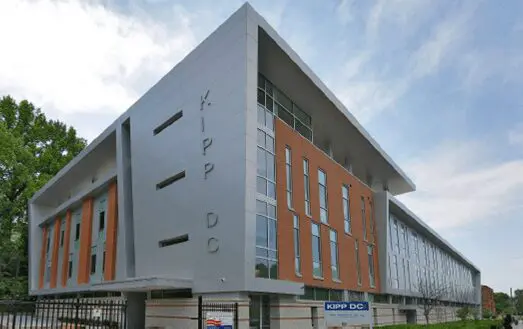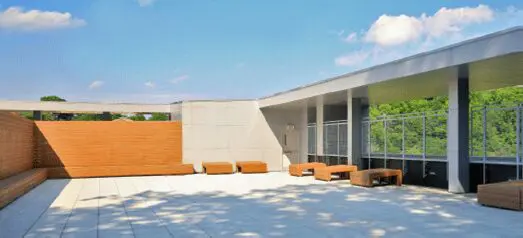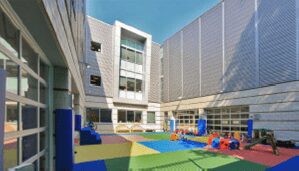Phase I & II Washington, DC
KIPP DC is a part of the nationally acclaimed KIPP (Knowledge is Power Program) network of schools, which has been widely hailed as one of the country’s most successful innovations in educating low income minority youth.
In association with Studio 27 Architecture, DP + Partners won the 2009 AIA DC Chapter’s Architecture Excellence award for the new 95,540 SF KIPP DC Public Charter school. The campus was developed in two phases to provide new facilities for students in grades pre-kindergarten through eighth. This campus serves as the new home for KEY Academy, KIPP DC’s founding middle school, and LEAP Academy, its elementary school. The project consists of a 51,000 SF Elementary School, a 7,500 SF Gymnasium and a 37,000 SF Middle School enabling KIPP to consolidate the operations of two of its campuses into one. The schools were well equipped with a multipurpose/play room, a cafeteria, a music room and an outdoor play area, computer room, Spanish room, orchestra room and a green roof with play terrace.
Despite a demanding schedule and tight budget constraints, this twophased project was completed on time and within budget.




