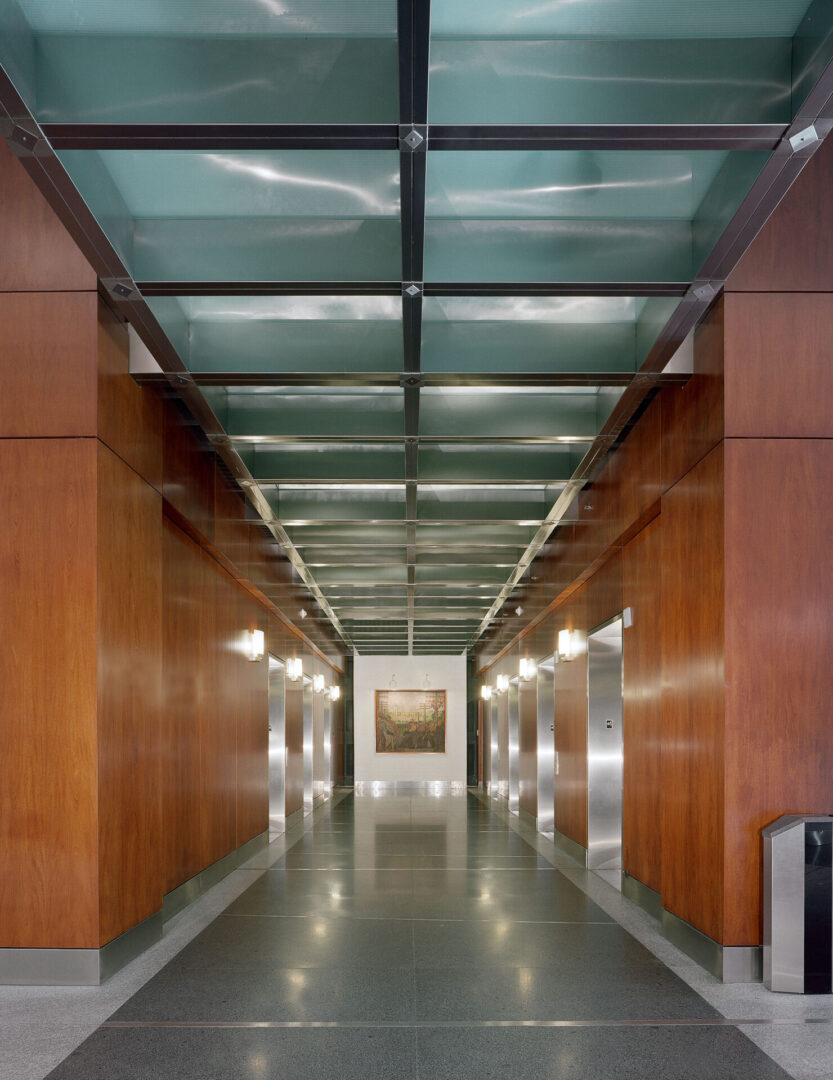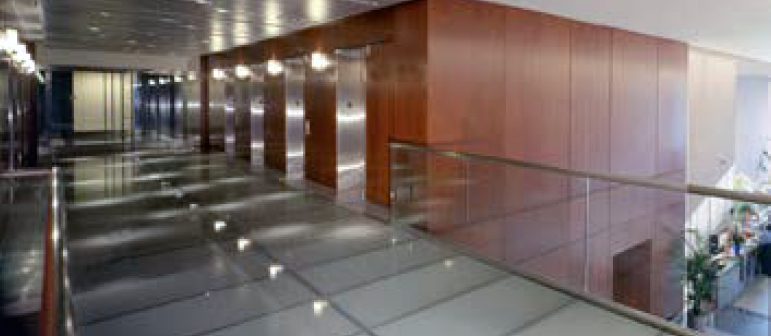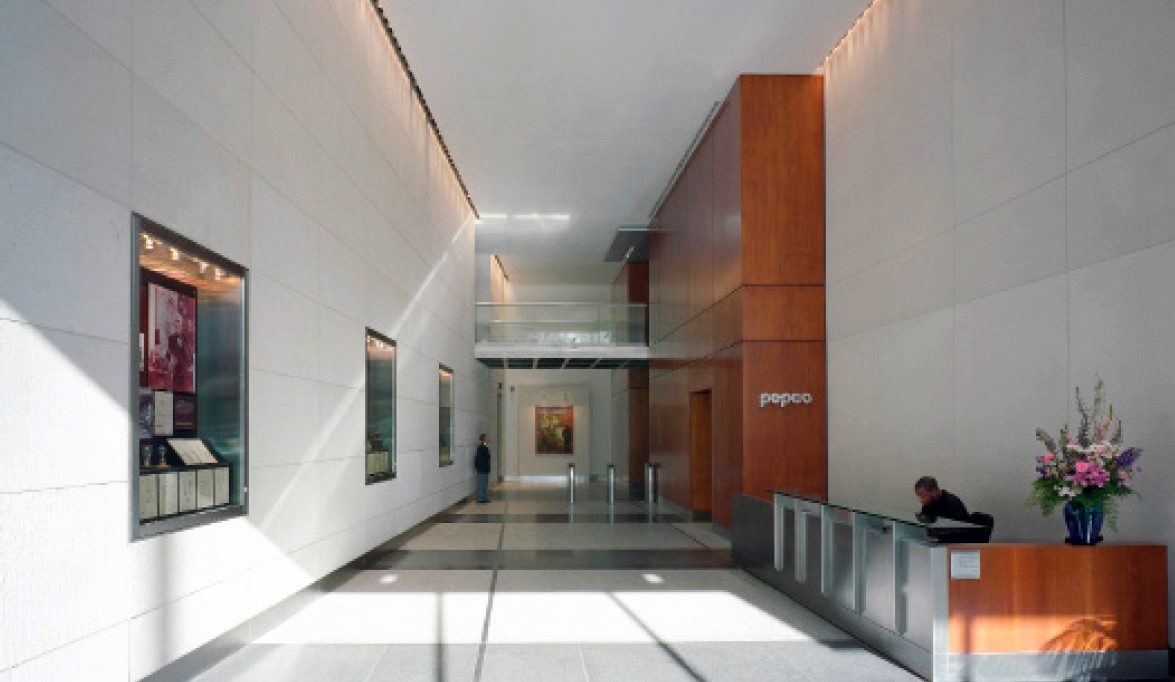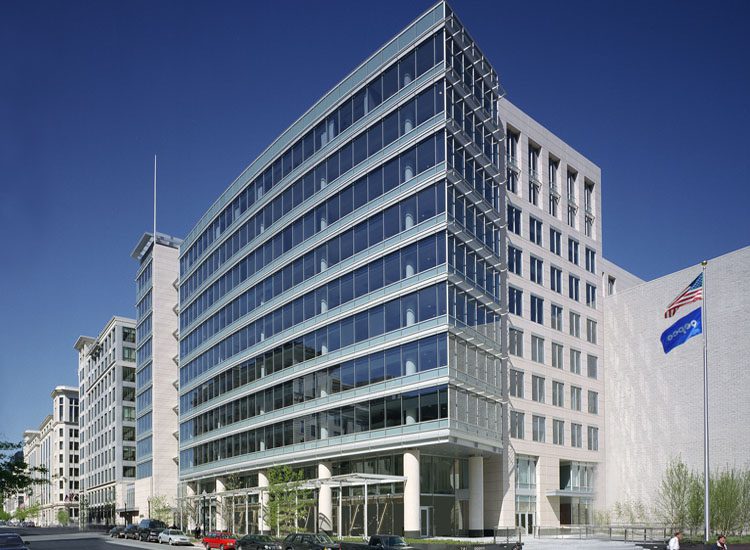Potomac Electric Power Company,
Washington DC
The Potomac Electric Power Company (PEPCO) needed to build a new corporate headquarters which would be a symbol of its movement into the next millennium. Devrouax & Purnell has provided an internationally inspired design for their 10 story, 384,000 square foot of office space and 176,000 square foot of enclosed parking for 440 cars.
Located just west of Chinatown, across from the National Potrait Gallery and one block from the Capitol One Arena, this site is in a prominent downtown location. The building exterior responds to the site and surroundings. The glass curtainwall with horizontal sun shading devices curves back from the street and stops short of the corner and the ground level parking plaza. The east side is dominated with a precast facade with punched openings. Spectacular views of the monuments and the Capitol can be seen from the rooftop deck and gardens.
The firm led engineering consultants to a state of art design. Energy conservation was a prime concern in the design of the building skin to attain a tight, efficient envelope. Structures were studied and engineered to ensure minimal impact on the adjacent Metro tunnels. The overall building design has received high praise from PEPCO’s top officials and the architectural community. The new facility exemplifies PEPCO’s commitment to excellence in design and energy efficiency.
This project location established a true Gateway and catalyst future development into the Howard/Shaw Neighborhood. The location at the Howard Shaw Metro Station was the perfect stop for Thousands of patron’s who live, shop and be entertained at the Howard Theater. By restoring the historic/ contributing buildings on 7th street it reinforce the wonderful history and heritage of a great community. The project had to go through the PUD process and Historic Preservation for approvals. Partial funding was secured by New Market Tax Credits and DCHA.




