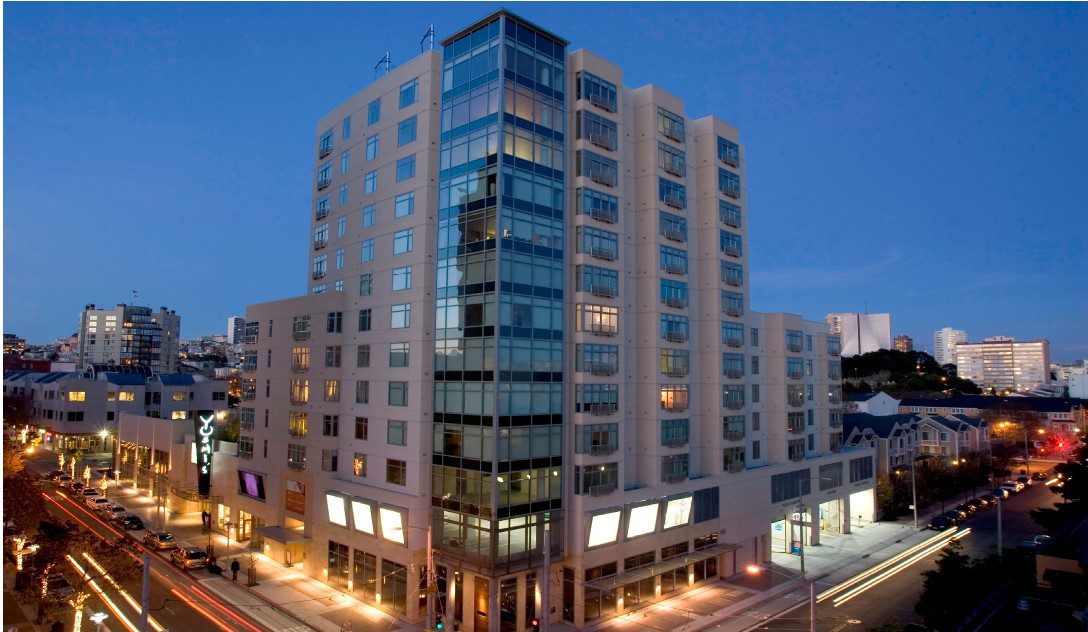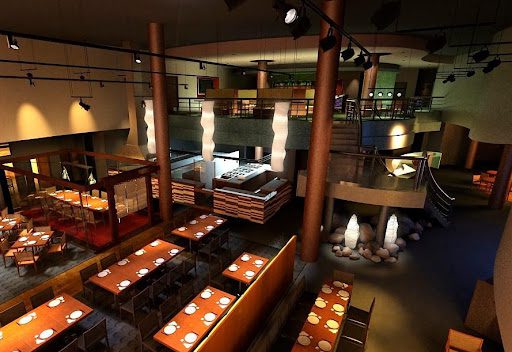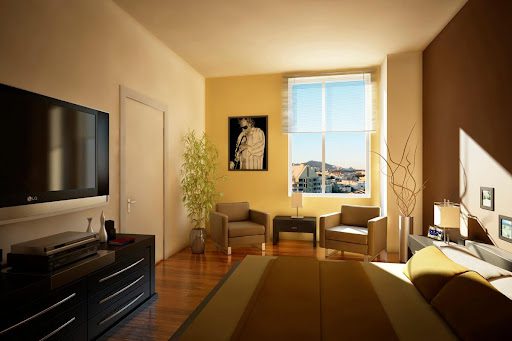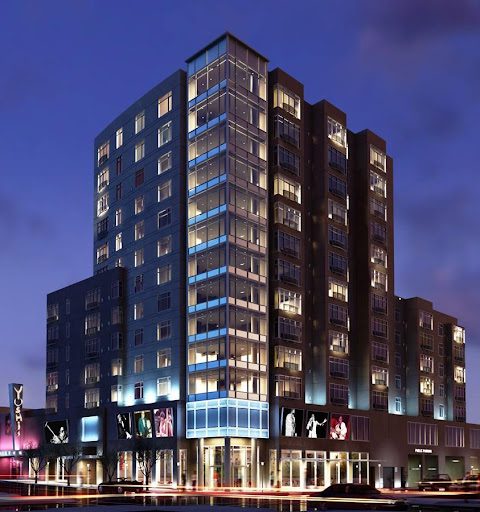The Filmore Renaissance,
San Francisco, CA
The Fillmore Renaissance Mixed-Use Complex provides a vibrant activity center to cat- alyze the Fillmore Street corridor in San Francisco. The project consist of 80 residential condo units (68 market rate; 12 affordable) and a 112 car public parking garage. The project is located in the heart of the commercial center and it will also include the Fill- more Jazz Museum & Broad cast Center. This 3,000 SF center will be a vibrant broadcast facility for jazz video and audio documentaries that can serve as an educational com- plex for children, adults and visitors to San Francisco. The complex will include 27,000 SF of office space, including a multi-purpose meet- ing/banquet space. This space will be the headquarters for the Transport Workers Union, and also provide potential office space for other local Union development partners or tenants. A 7,000 SF family theme restaurant will include space for a cocktail lounge to capture the significant culturally diverse and youthful population within the immediate community. The architecture re- sponds, sensitively to the character of this district, while providing a contemporary urban landscape. The project provides an increasing opportunity to connect the site to the vibrant upper Fillmore district within the Pacific Heights neighborhood.




