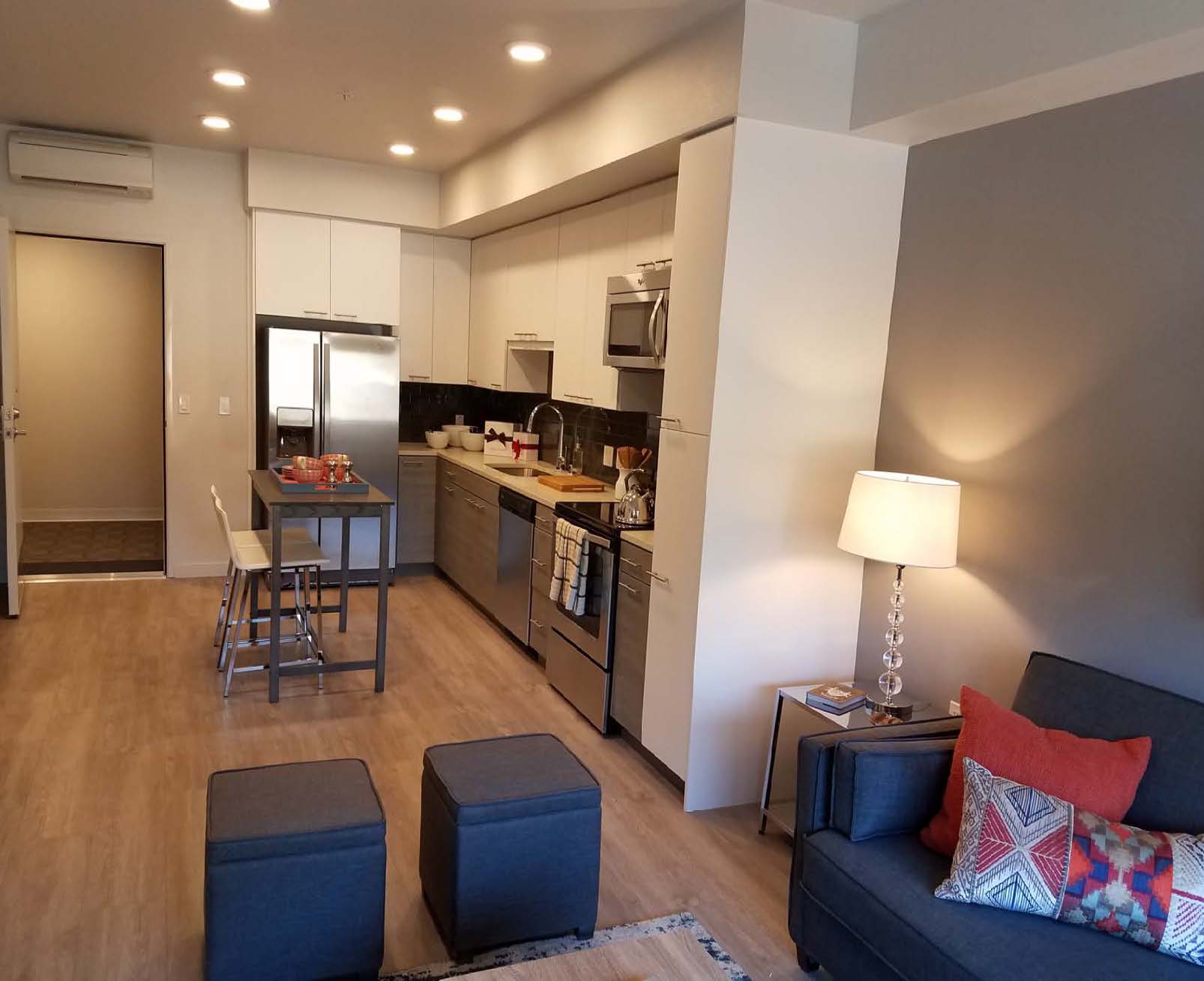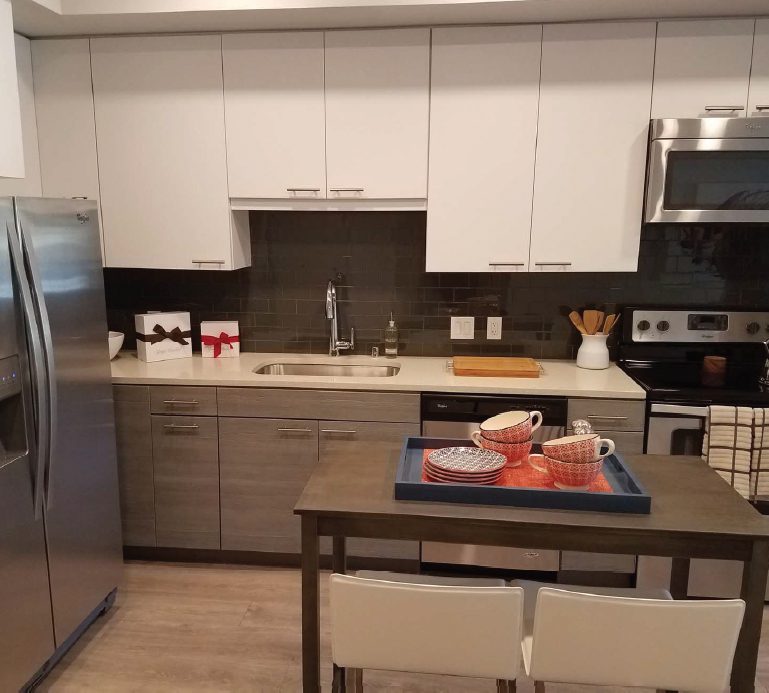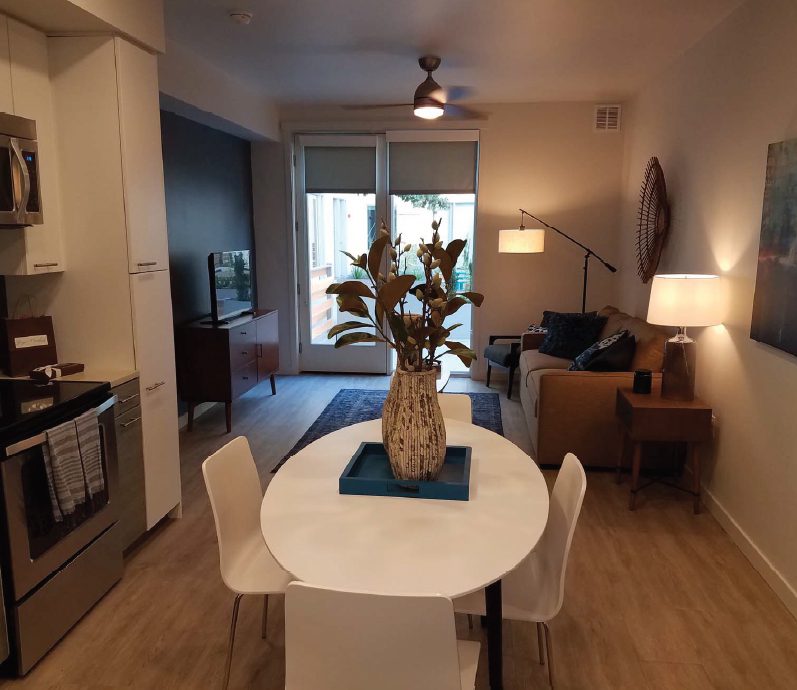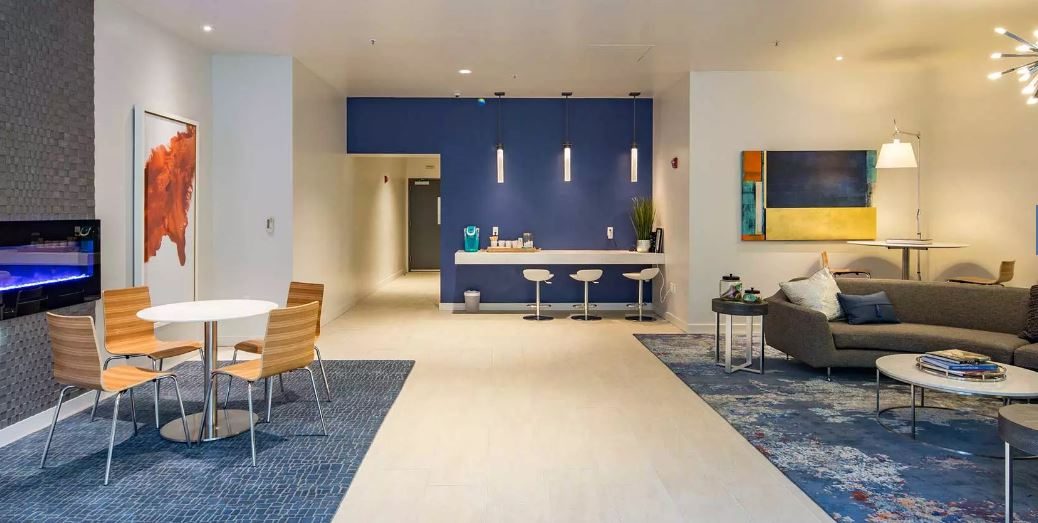Warren Sacromento
CALIFORNIA
dp+partners was the design architect for this repeat client. The Warren project is located in the heart of downtown Sacramento, CA, within the State Capitol neighborhood, and a block from Capitol Park. The property consists of 115 one- and two-bedroom units in a 6-story structure with parking secured on the two levels below and at-grade. Of the 115 units, 113 units will be market-rate rental; two units are designated affordable housing (BMR) with pricing at 80% of the Area Median Income (AMI). Square footage ranges in size from the smallest one-bedroom at 706 SF to the largest two-bedroom at 1,137 SF.
This project is part of the infill housing development program of the State Redevelopment Agency – the Capitol Area Development Authority (CADA) for the area surrounding the State Capitol. The Warren Project is marketed to renters who are interested in the convenience of urban living, a reasonably priced new home community and the amenities of downtown Sacramento.








